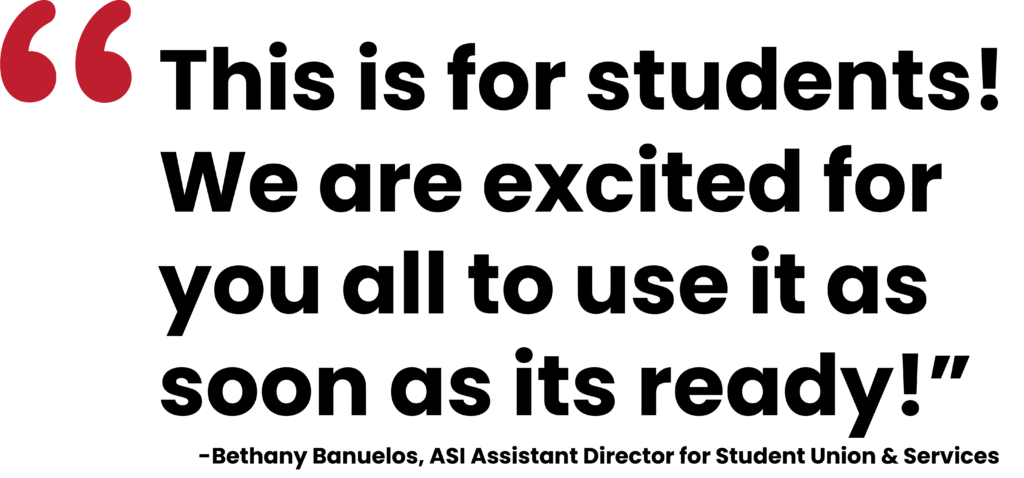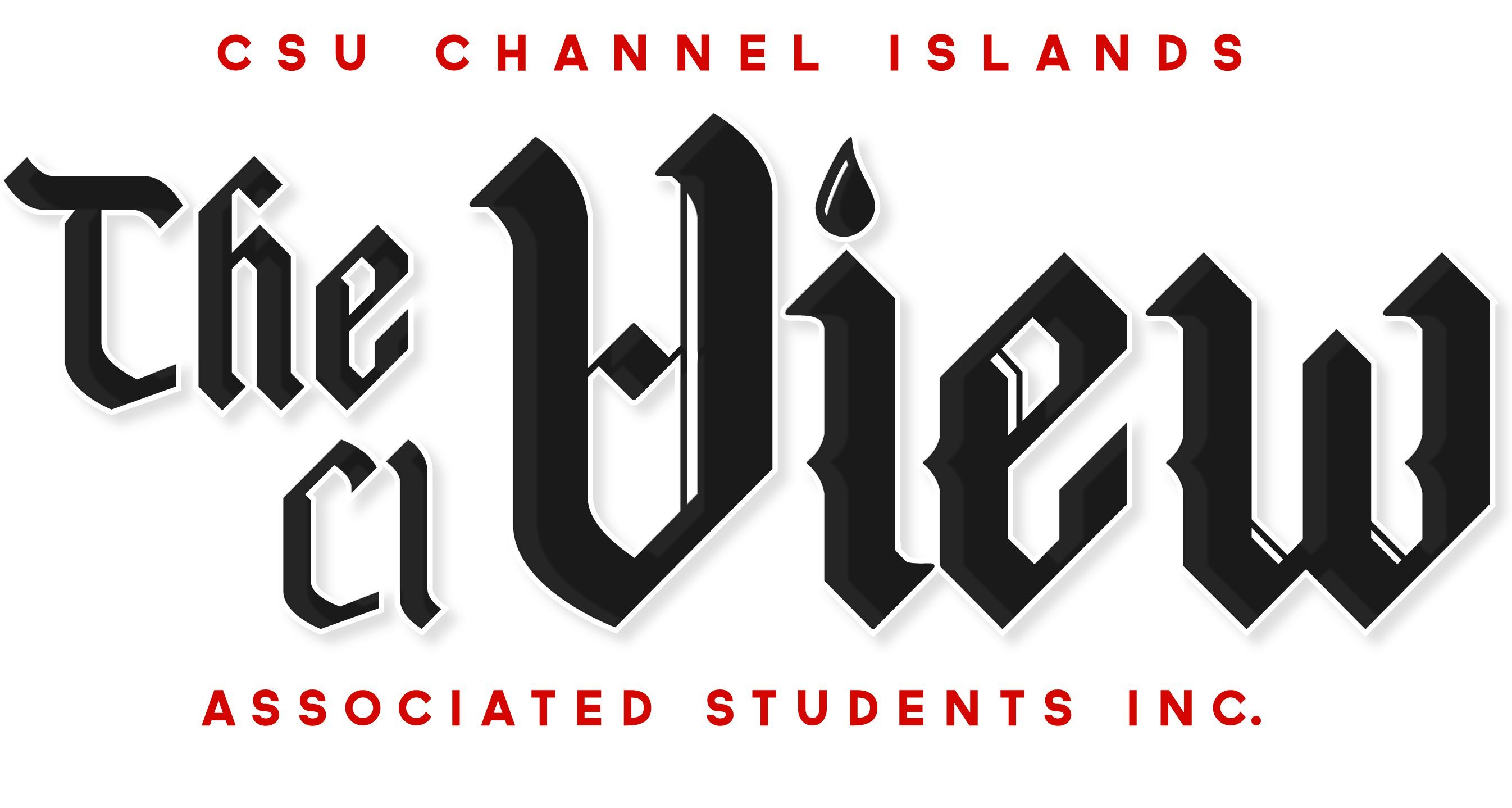Photo by Emily Chang
By Nicole Toccalino
CI is an everchanging campus with wonderful staff that continuously find things to add to it to enhance student experience. As part of these changes, construction has been taking place outside the Student Union Building and Bell Tower West for the past couple weeks.
The Student Union faculty are working together to create a beneficial outdoor area to use for meetings, study groups and events. This is a project that is currently taking place and will be completed during the summer of 2023.
The CI Student Union and Services are trying to add more spaces to the campus that also benefits the students. The project will take a few months to put together as there are many stages to the process.
The CI View reached out to Assistant Director for Student Union and Services, Bethany Banuelos, for more information about the construction. She stated it is “part of a larger project and initiative to increase the amount of outdoor gathering space for students at the Student Union.”

Outside Student Union is soon to have “three large patio spaces with three semi-enclosed outdoor meeting rooms, and two semi-circle patios for gathering.” The final piece of the construction will also have new furniture, benches, chairs, outdoor whiteboards and screens. Students and community members will have the liberty to enjoy the outdoor patio and beautiful weather during this summer.
Banuelos hopes that when this outdoor space is ready, it will be used for study groups, student group and student organization meetings. CI students will benefit this outdoor space as we do not have enough outdoor areas currently. There will be opportunities to reserve a new indoor meeting space, similar to how students can reserve study rooms at the library.
Within the next few months, this new addition to the campus will support students in their academic and extracurricular endeavors. Banuelos wanted students to know that “the work could not be done without our finance and purchases teams, our grounds, construction, architect, and facilities teams, our ASI team and first and foremost the STUDENTS!”
Below is the site plan of what the Student Union Courtyard will look like when the final project is finished. Banuelos said they are working with Landscape Forms to create this map.

Banuelos concluded with some final words about the project: “This is for students! We are excited for you all to use it as soon as its ready! Please come see the progress and feel free to stop by the Student Union to ask questions and learn more about what the Student Union has for students on campus!”

